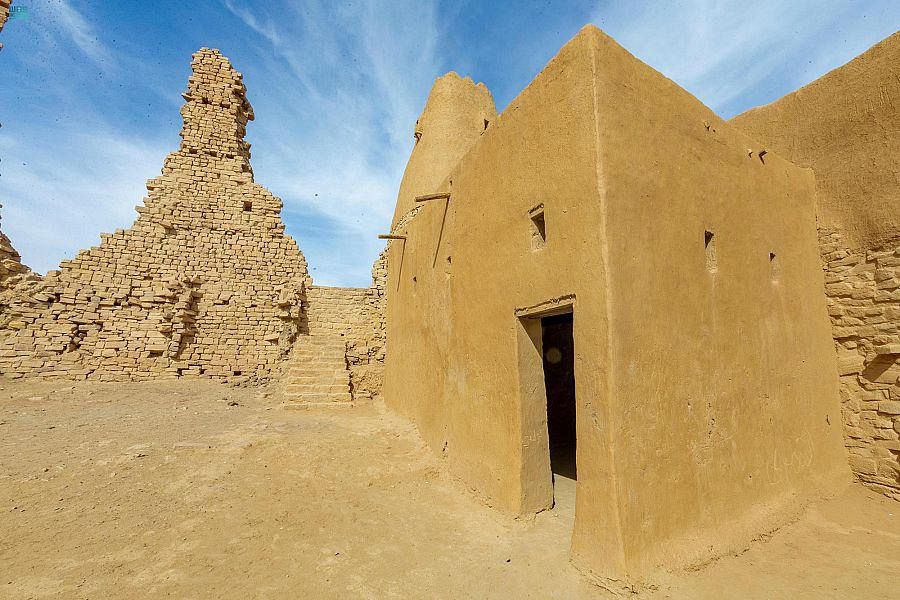
DUMAT AL-JANDAL: The historical value and unique architectural style of Marid Castle in Al-Jawf, Saudi Arabia, attracts tourists and historians who want to learn about this important site.
The director general of the Saudi Commission for Tourism and National Heritage (SCTH) in Al-Jawf, Yasser Ibrahim Al-Ali, said that Marid Castle was an important archaeological landmark in the region, and that many heritage and tourism events were held nearby.
SCTH had launched a project to repair the castle, in addition to carrying out regular maintenance work, he said.
“SCTH has recently built a heritage market (souq) as well as a traditional restaurant and café in the vicinity of the castle, which led to an increase in visits to the site,” Al-Ali added.
Marid Castle is built on a rocky plateau hundreds of meters above sea level in the southern part of Dumat Al-Jandal. It overlooks the city, and its grounds tower above the old town’s buildings.
The castle is a fortress that protected the area from enemies and dates back to several centuries before the Islamic era. The earliest mention of it is in the third century A.D., when Zenobia, the queen of Palmyra, invaded Dumat Al-Jandal and Tayma but could not break into the castle.
The fortress of Dumat Al-Jandal was called a giant (marid). The city was named Dumat Al-Jandal because its strong fortress was built of jandal stone.
Excavations carried out at the lower part of the castle in 1976 revealed some Nabataean and Roman ceramics dating back to the first and second centuries A.D.
Scholar Hamad Al-Jassir wrote: “I toured all the buildings surrounding the fortress and saw that this fortress was built on a mountain or a rocky hill. It overlooks Al-Jawf from the west side extending to the east. In the east and north, there is a low land with orchards and a few ancient palaces near the courtyard. The fortress controls the places around Al-Jawf and can be seen from a distance by anyone coming from any direction. The fortress is very high and is built of strong stone.”
Abdullah Al-Tamim wrote that the era of building Marid Castle was the era of a nation characterized by a mighty force, and it is possible that Thamud, the people of Saleh, had built part of it.
According to his book “Historical Photos of Al-Jawf’s Civilization,” the fortress consists of buildings, castles, and forts. Observation towers were built along the fortress of hard stone blocks that retain their red color for long periods of time. The whole area was fortified with stone walls to repel attacks by invaders, and it has two main entrances, one of which is close to the fortress in the south, while the other is close to the tower in the north.
The architect’s choice to build Marid Castle on this rocky plateau was strategic as it overlooks the surrounding area and anyone coming to the town can be seen from a long distance.
But the castle’s planning is irregular. The fortress’s length from southwest to northeast is about 43 meters, while its width from northwest to southeast is about 28 meters. It is surrounded by a passageway that is open from all sides except the northwest. This passageway is about 48 meters long and its width is between 1.10 and 5.50 meters, and it links the external and internal walls of the fortress.
At the end of the passageway to the east, there is a 34-meter-deep stone well with a diameter of about 70 centimeters. The eastern side has a staircase, of which only four stairs are left.
The fortress has four conical towers in its four corners. In the courtyard, there is a group of rooms built of mud in the northeast and southeast, while in the northwest, there is a two-story stone building. The northwestern façade was built of stone and is about 21 meters high. It is also one of the original parts of the castle and the highest wall of the whole fortress. The thickness of the western façade wall is between 70 and 109 centimeters and it has a door blocked with stone. On the side of this door are six stone pieces engraved with Arabic.
Parts of the southern façade of the fortress have fallen, and its foundation was built of stone. This height of the façade’s wall is between 7.5 and 9 meters and its thickness is 57 centimeters.
The foundation of the eastern façade was built of stone and has a height of between 7.70 and 8.3 meters and a thickness of between 45 and 90 centimeters.
The foundations of the castle’s towers were built of stone, while the upper parts were built with bricks. The north tower is conical and its base from the inside is irregular, with a base size of around 2.75 to 3.40 meters and a total height of 22.25 meters. The foundation is around 6.65 meters high and was built of stone.
The south tower is the firmest of all. It, too, is conical and has a base that is not completely round. The base size of the tower is 2.20 to 3 meters and its total height is 8.45 meters. The stone foundation is 4.14 meters high.
Most of the east tower was destroyed and only a portion of its stone foundation is left. It seems the tower was also conical, with a base size of around 2 meters and a current height of 4.25 meters. It can be entered through a door that is about to fall.
The west tower was built on a conical base that is not fully round from the inside. It is 6.20 meters high and its base size is 2.85 to 3.40 meters. Its stone foundation is around 5.20 meters high.
Al-Jawf is famous for its historical location and it houses many archaeological sites that were mentioned in many books. The SCTH is working on repairing these sites and making them open to visitors.












