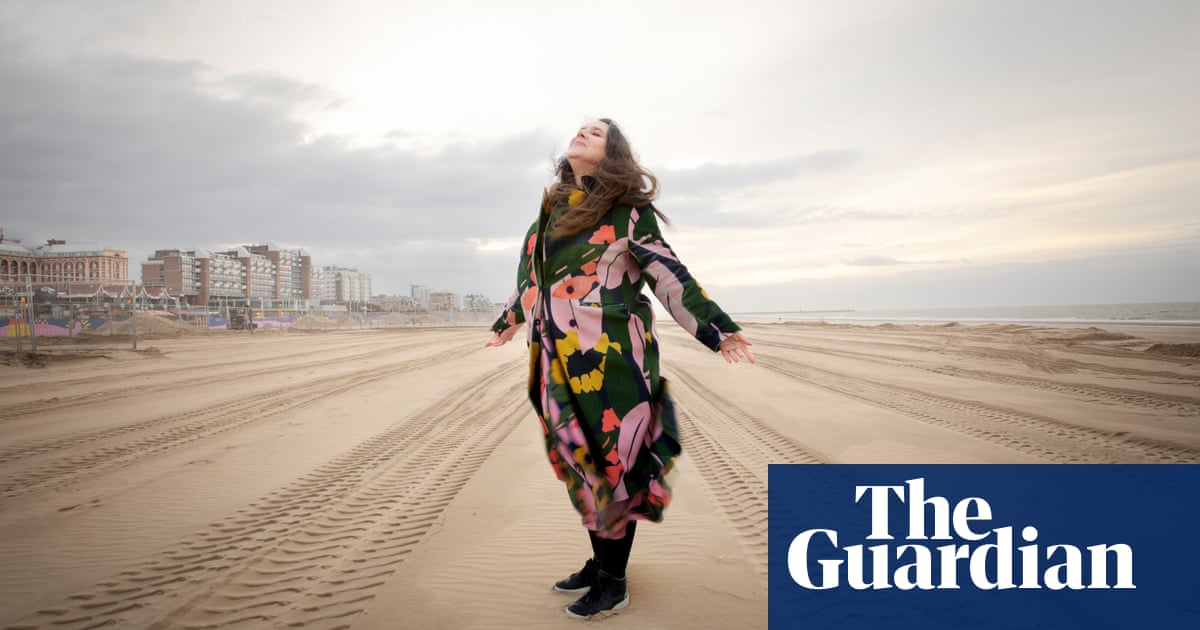
hen Lacaton & Vassal were commissioned to redesign a public square in Bordeaux, their response was unusual. The French architects told the client to leave it alone. They thought the square was perfectly good as it was, and that public money would be better spent elsewhere.
“When you go to the doctor,” said Jean-Philippe Vassal, “they might tell you that you’re fine, that you don’t need any medicine. Architecture should be the same. If you take time to observe, and look very precisely, sometimes the answer is to do nothing.” In Bordeaux, the architects’ diagnosis was that the square just needed some new gravel.
Vassal and his partner, Anne Lacaton, have built a 30-year career on knowing how to intervene with the most economical of means, for which they have now been recognised with the Pritzker prize, architecture’s highest honour. In an age of demolishing public housing and replacing it with shiny new carbon-hungry developments in the name of “regeneration”, Lacaton & Vassal have worked tirelessly to expand and upgrade existing buildings with surgical precision, transforming the lives of thousands of people in the process.
From social housing to contemporary art centres, they always begin with a forensic assessment of what is already there, and how it could be improved with a minimum of resources. They prefer spreadsheets to slick computer-generated images, stretching shoestring budgets and using simple, off-the-peg materials with elegant economy, to “make more and better with less”. Their powerful rallying cry has become all the more urgent in light of the climate emergency: “Never demolish, never remove or replace, always add, transform, and reuse!”
It is a fitting moment for a prize once reserved for flamboyant sculptors of icons to be awarded to a practice that would prefer you didn’t notice their presence at all. “Lacaton & Vassal have proposed an adjusted definition of the very profession of architecture,” said the Pritzker jury. “The modernist hopes and dreams to improve the lives of many are reinvigorated through their work that responds to the climatic and ecological emergencies of our time, as well as social urgencies.” Their architecture, it concluded, is “as strong in its forms as in its convictions, as transparent in its aesthetic as in its ethics.”
The architects’ fiercely pragmatic approach is most visible in their pioneering work on public housing in France, where they have transformed a number of blocks in Paris and Bordeaux, enlarging the flats and drastically improving their environmental performance. In the early 2000s, when the French state was allocating €167,000 for the demolition and rebuilding of each apartment, they argued that it was possible to redesign, expand and upgrade three flats of the same size for that amount. And they proved it.
Working with Frédéric Druot, they completely transformed the 1960s Tour Bois le Prêtre in Paris in 2011, extending the floors of the tower block by three metres on all sides and wrapping the building with a new skin of glass, creating an insulating overcoat of covered balconies, or winter gardens. Miraculously, the residents could remain living there throughout the construction process – no “decanting” necessary.
They used a similar strategy at the Grand Parc estate in Bordeaux, with Druot and Christophe Hutin, where three ailing council blocks were given a new lease of life in 2017. Once again, the flats were upgraded and extended with a second skin, some nearly doubling in size – all for just €65,000 per home, about a third of the cost of demolishing and building anew.
“Demolishing is a decision of easiness and short term,” said Anne Lacaton. “It is a waste of many things – a waste of energy, a waste of material, and a waste of history. Moreover, it has a very negative social impact. For us, it is an act of violence.”
Lacaton & Vassal take the same surgical approach to their cultural projects, too, creating poetry out of pragmatism, most successfully in the spellbinding form of the Palais de Tokyo in Paris. Here, over several years, they have carved out a beguiling sequence of gallery spaces from the shell of a palatial 1930s expo building, excavating a range of different rooms that makes visiting this contemporary art gallery feel like exploring an archaeological dig.
In Dunkirk, they were charged with transforming a postwar ship-building factory into an arts centre. But they decided that the majestic ship hall was too powerful a space to fill with new floors of galleries, so they elected to build a ghostly doppelganger of the building right next door, using translucent materials to create the effect of an ethereal twin. The compelling void of the hall was left empty, creating a dramatic backdrop for performances and events.
“Radical in their delicacy and bold through their subtleness,” in the words of Pritzker jury chair Alejandro Aravena, Lacaton & Vassal’s new buildings are equally as inventive and sparing as their renovations. For a new architecture school in Nantes, they built an open three-storey concrete armature, kitted out with retractable polycarbonate walls and sliding doors, allowing multiple configurations of use, with all the floors connected by a wide sloping ramp. Their approach allowed them to provide almost double the space outlined in the brief for the same budget. “Economy,” they said, “is not a lack of ambition, but a tool of freedom.”
But their no-nonsense pragmatism doesn’t always work in their favour, particularly when it comes to architectural competitions. While most architects present seductive images, Lacaton & Vassal prefer to submit line-drawn plans and financial tables. “We don’t know what the final result will look like,” said Vassal, “and we’re not going to pretend that we do.”
London recently lost out on two opportunities for its first Lacaton & Vassal project, in the form of competitions for the new Museum of London and Royal College of Art buildings, for which the French duo were shortlisted. Hopefully the Pritzker prize endorsement might help to convince the judges next time.












