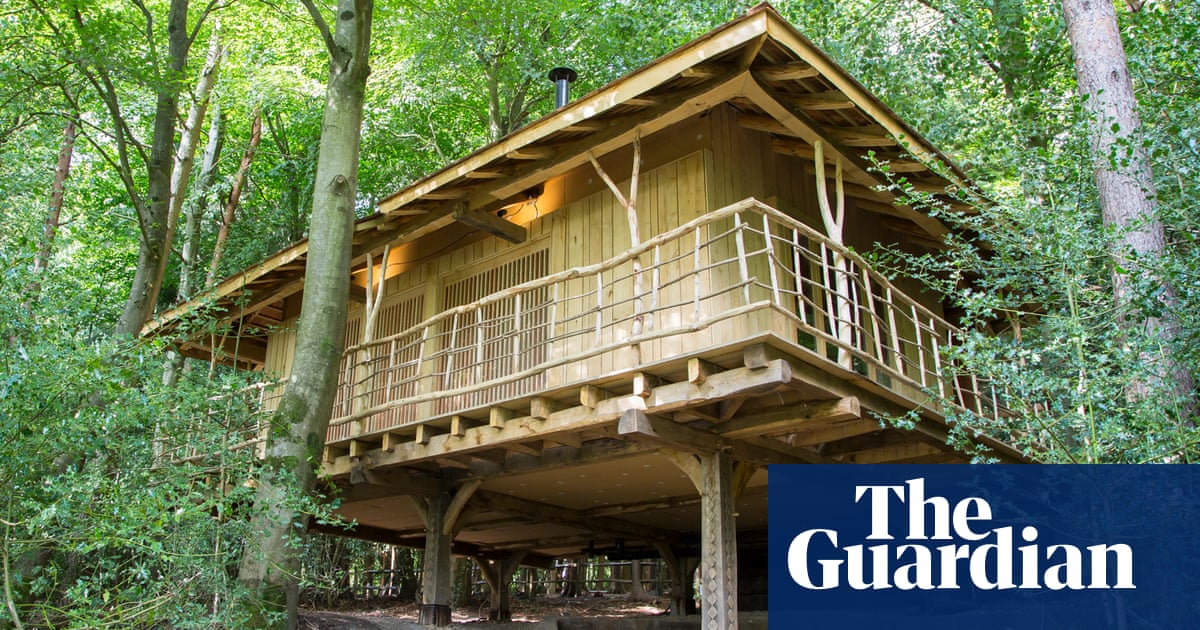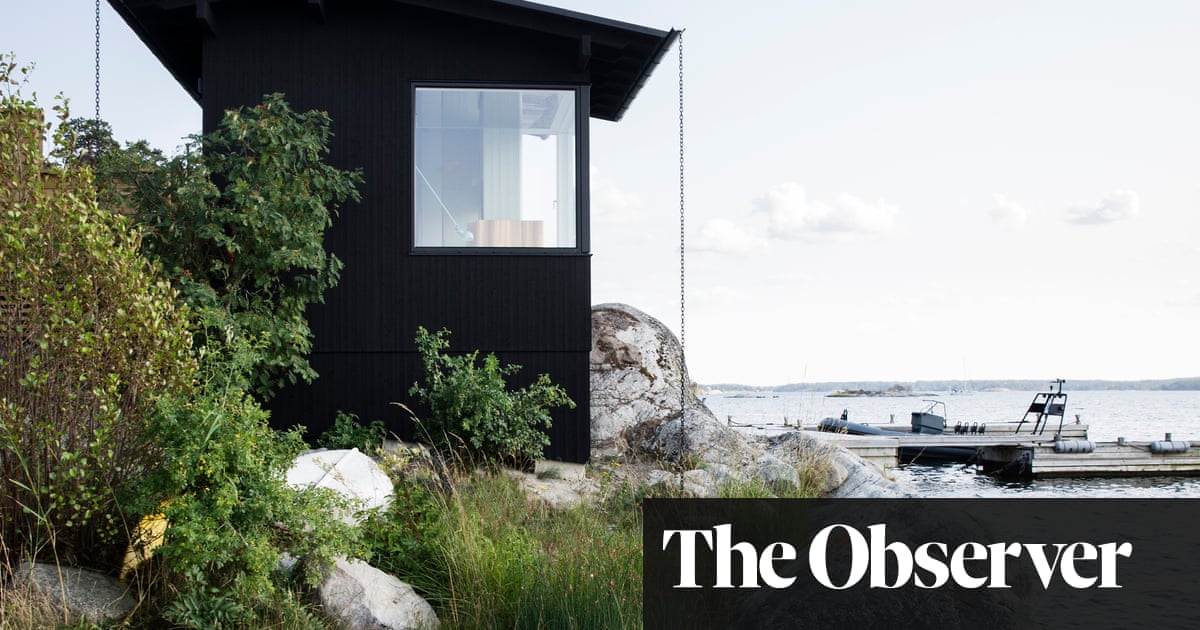
Aroom of one’s own and £500 a year”, Virginia Woolf famously claimed she needed in order to write. While Roald Dahl could only work in his garden house, where he sat in a worn-out armchair with a wooden plank on his lap, Maya Angelou always rented a basic hotel room in her home town as an office.
Almost every writer has such a place, where words come more easily, and Jill Mathieu – former editor-in-chief of Vice and now a copywriter living in Ghent – has her own version. When her search for a quiet place to write failed, Mathieu built herself what she calls a “carabane” – a cross between a caravan and a cabine, or cabin – on wheels. But her cosy workspace has grown into something more – a regular weekend stay.
Initially, she wanted to get away from her Ghent co-working space and find somewhere more inspiring: “I need a window with a view. When I’m looking at a blank wall, I can’t write. The carabane is far away from everyday life and I have a different sense of time here. In Ghent, the days have a clear structure – not here.” Ghent also has wifi, which her hideaway does not. “Mails, Zoom meetings and commercial texts have no place in the carabane. I do that in Ghent.”
Mathieu’s carabane is only 2.5m by 8.5m, but it feels more spacious thanks to a ceiling which gradually rises to 3.5m. “My house in Ghent is eight times bigger than this. But it sometimes feels smaller, because it is enclosed between other buildings.”
Mathieu designed the carabane herself. “I only saw ugly, tiny houses on Pinterest. Everything looked so new-build. I can do that better, I thought, and started sketching. ”
It took two years to build and has been in a friend’s garden since the summer of 2020. Mathieu had the help of a couple of handy friends who make special structures for festivals and events, but she also did as much as possible herself, learning the basics of woodworking from designer and carpenter Alexandre Lowie. “Every Thursday for a year I went to his studio where he taught me the basics of woodworking.”
The interior of the carabane has a Japanese feel with tatami in the living room and kitchen cabinet doors blackened using the Japanese shou sugi ban technique. Also, the wooden sitz bath is a nod to the Japanese ofuro, a hot water bath. The influence is no coincidence. “When I was collecting my first ideas, I travelled through Japan for a month. There I saw, for example, the technique with wooden slats that I applied to the facade and the tiled kitchen worktop.”
She also used recycled materials extensively. The thermowood of the facade, a sustainable alternative to tropical hardwood, is waste from sawmills. The wide plank floor comes from an old hotel. “My two excesses are the ovangkol-wood bath and the guillotine window at the bedside. They cost a lot of money, but I haven’t regretted it.”
Although the carabane was originally intended as a writing hut, it is now also a weekend stay. Mathieu and her boyfriend Jules escape there every Friday night. “In the beginning the question was: are we going this weekend? Now it is: what time are we going? As soon as I get here, I am relaxed. At home we have a full agenda, but we rarely have plans for the weekend here. The days pass with reading, cooking and eating.”
“The only thing that sometimes reminds us of the outside world is the hum of the E17 highway. But we call it the ‘sea 17’. That makes the noise less bad.”












