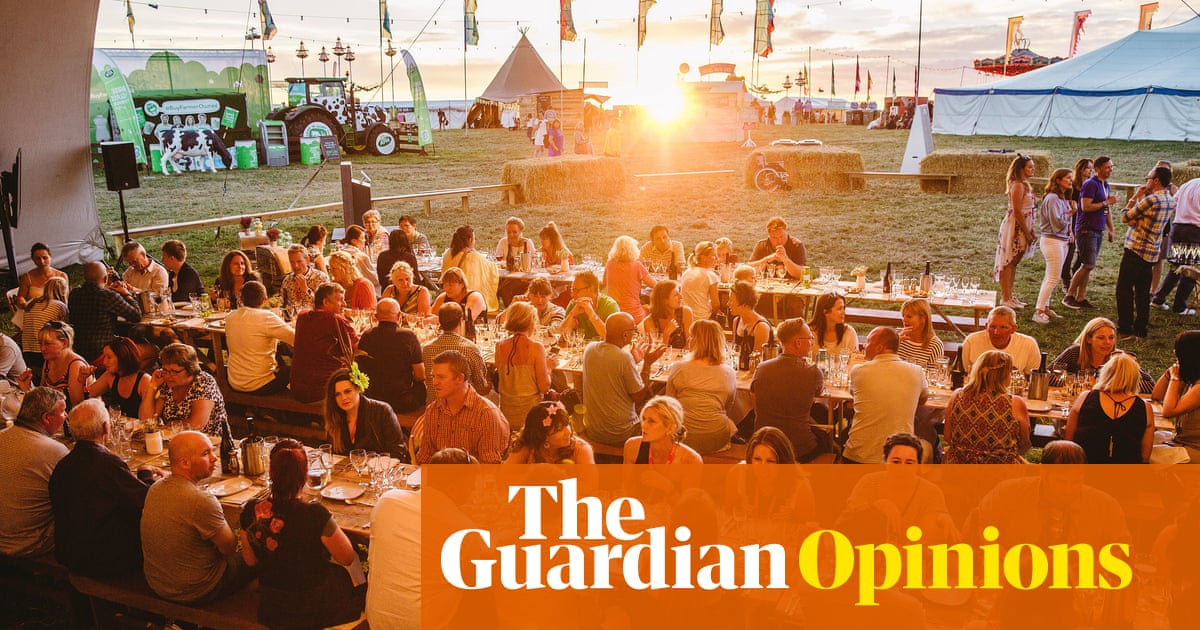
Vic and Tyson Benton are each sitting in the spot that feels most like home: Vic on a built-in corner sofa, Tyson at the dining table under a slatted skylight. Their baby twins are napping, their toddler is at nursery and in a bright, open-plan kitchen, dining and living space – the heart of this home – they have been switching between work and lunch. The room, with a terracotta-tiled floor that extends into the garden, is split across two levels, and the three living areas revolve around a poured-concrete centrepiece, with a plant shelf on top and a bookshelf below.
To the right is an extended kitchen island and the dining area; to the left, two steps lead up to a lounge with a deep-red rug and comfy seating. A large steel column and beam, painted a striking blue, form an arch through the middle of the space. Timber ceiling trusses are left exposed beneath a skylight: one of them conceals a pull-down projector screen. The space is joyful and bright. Hopeful, even.
Soft light filters in from the front, back and overhead through leafy plants. Large photographic prints dominate the white walls, enlargements of photos Tyson took on holiday in Sri Lanka. “We were looking for a set of artworks for the room, then realised these pictures have similar plants and colours to what we’ve gone for,” says Vic. Throughout, the door handles are yellow, and a suspended steel staircase is painted the same blue as the arch. It feels a little like an atrium at the Barbican Centre in London, or a modernist ranch house in Palm Springs. Except we’re at the end of a small 1960s cul-de-sac in south London.
The Bentons bought the house in 2016 when they decided to start a family. “We were looking for an end-of-terrace property where you can build out sideways,” says Tyson. “And luckily there wasn’t as much demand for slightly dilapidated 60s houses as there was for slightly dilapidated Victorian houses.”
Tyson grew up in London, where his father was an architect and ran a building company. “As a kid, I spent my weekends on building sites,” he says. The couple met 12 years ago when Vic lived nearby, and now run a creative production company.
Their vision was to transform the two-bedroom house, with its small rooms and low ceilings, into a space large enough to have family over for Christmas. It was a major renovation that required an architect. They visited New London Architecture’s Don’t Move, Improve! exhibition in 2017 and liked a design by R2 Architects. “When we met Frederik from R2, he drew his idea for us on a scrap of paper and it was these two interlocking houses – the existing one in front and a newer, zinc-tiled extension behind. I was like, yes, that’s it!” says Tyson.
Big design decisions included creating continuity from the inside out, bold splashes of colour, and functional materials such as concrete and plywood. “We tried not to immerse ourselves too deeply in current trends, otherwise it could look like an avocado bathroom in 10 years – although I do quite like those,” says Tyson. “Within trends, there are always classic elements, so we tried to look for those.” One of these was choosing brushed-steel taps over black. The bright pops of colour are inspired by the 1980s design of Italy’s Memphis Group. “These colours aren’t particularly in fashion – the cobalt blue felt like a risk,” says Tyson.
The aim was for a sustainable build with minimum waste and effective insulation. An old hardwood staircase has been recycled as surfaces around the house. “A neighbour recently ripped their staircase out too and chucked the whole lot in a skip, so I went and saved it,” says Tyson. “I’m using it to finish off our shelves.” They have also used old fencing to create the shuttering (the temporary structure into which concrete is poured); now, when they look at the lines in the concrete features, the couple know they came from old materials within the house.
For the greenery, Vic researched mid-century planting. “I realised a lot of it was either tropical plants with big leaves or formal-shaped bushes,” she says. “I love tree ferns and banana plants so that’s what I went for.” Unfortunately, the twins keep digging them up. “We’ve put them up high for now,” she adds.
The Bentons’ house made the last 10 designs of the 2020 Don’t Move, Improve! competition. “We were very proud to have the recognition,” says Tyson. Do they have plans for what to do next? “No more building work!” says Vic. “We’ll be here for a while.”












