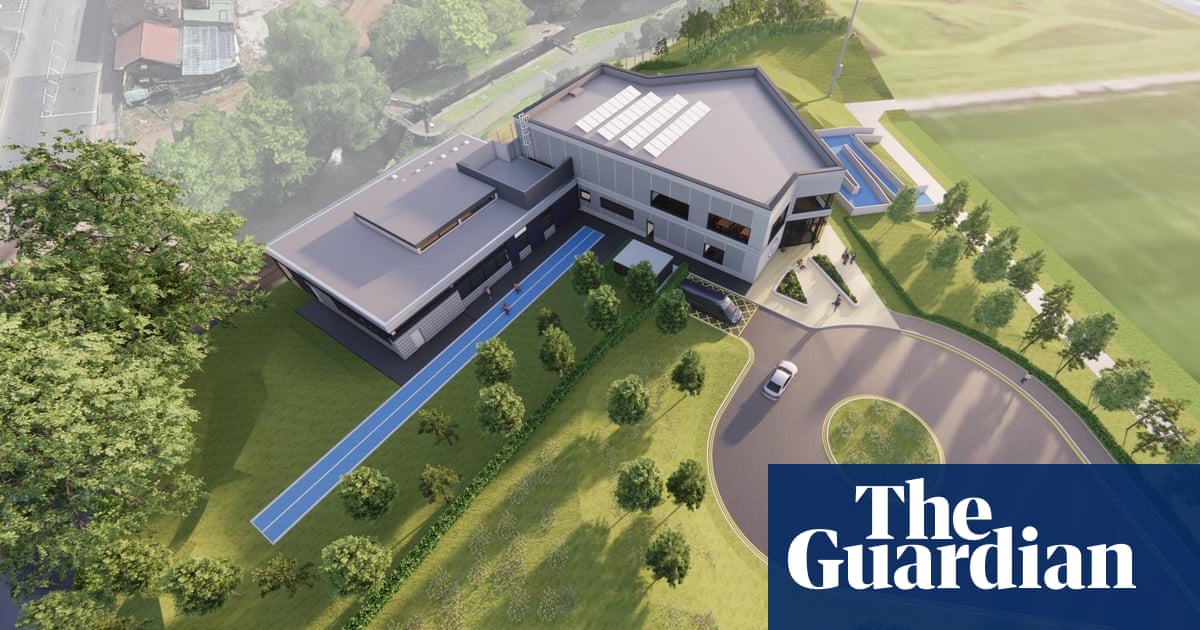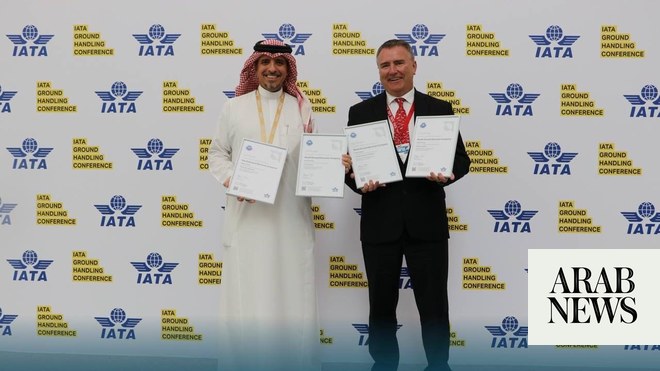
Although the new owners want to build a new training ground at another site in the next three to five years, they have decided in the meantime to refurbish the existing, out-of-date facilities
NEWCASTLE: Newcastle United have submitted plans for a multi-million pound redevelopment of the club’s training ground to “bring it up to Premier League standard.”
Documents available for viewing on North Tyneside Council’s planning portal reveal the short-term plans of the club’s owners — the Public Investment Fund of Saudi Arabia, PCP Capital Partners and RB Sports and Media — to resolve ongoing issues with the training facilities.
The club’s Benton training base opened in 2002 and was described with pride by the manager at the time, Sir Bobby Robson, as “state-of-the-art.” However, with little or no subsequent investment in the facility by owner Mike Ashley, who bought the club in 2007, it has fallen far behind the levels of most, if not all, other Premier League clubs.
This issue has been recognized by the new owners and, although they want to build a new training ground at another site in the next three to five years, they have committed in the meantime to an immediate refurbishment of the existing facilities.
The application statement reads: “Modern professional football demands the provision of bespoke dedicated training facilities to enable teams to compete successfully at the highest levels nationally and internationally. The current training facilities available to NUFC fall significantly below the Premier League and perhaps even Championship standards.”
United have submitted an application for single-story side and rear extensions that include a dining room extension and landscaping works.
Perhaps the most eye-catching part of the plans is the addition of hydrotherapy and plunge pools. Similar pools used by Manchester City and Chelsea are cited as examples of what Newcastle want to replicate.
The planning documents state: “The layout of the existing site and buildings is designed for easy access and will remain unchanged. The existing building plan is a result of various additions dictated by short-term necessities and is not very well organized from a spatial perspective.
“Players and staff regularly cross over and the building plan feels like a ‘maze.’ NUFC need training facilities which are designed and cater for the well-being of their players and staff and hope to do so by supplying an interactive, light and usable space. The proposed extensions and renovations aim to address these issues and reorganize the building program in a far more efficient and logical manner.”
They continue: “New players’ changing room, wet areas and ancillary facilities are part of the new single-story extensions to the east side of the building plan. New doctor and physio rooms are now found next to the players’ area and the managers and coaching staff.
“Sport science team is now next to the existing gym and part of the coaching-staff cluster. The new presentation room and players’ lounge are created between the dining room and the players’ and coaching areas, and all spatially connected via new door openings.
“The dining room has been extended to be able to deal with the number of players and staff working and dining on a daily basis on site. A new kitchen is now included so that fresh and nutritious meals are served.”












