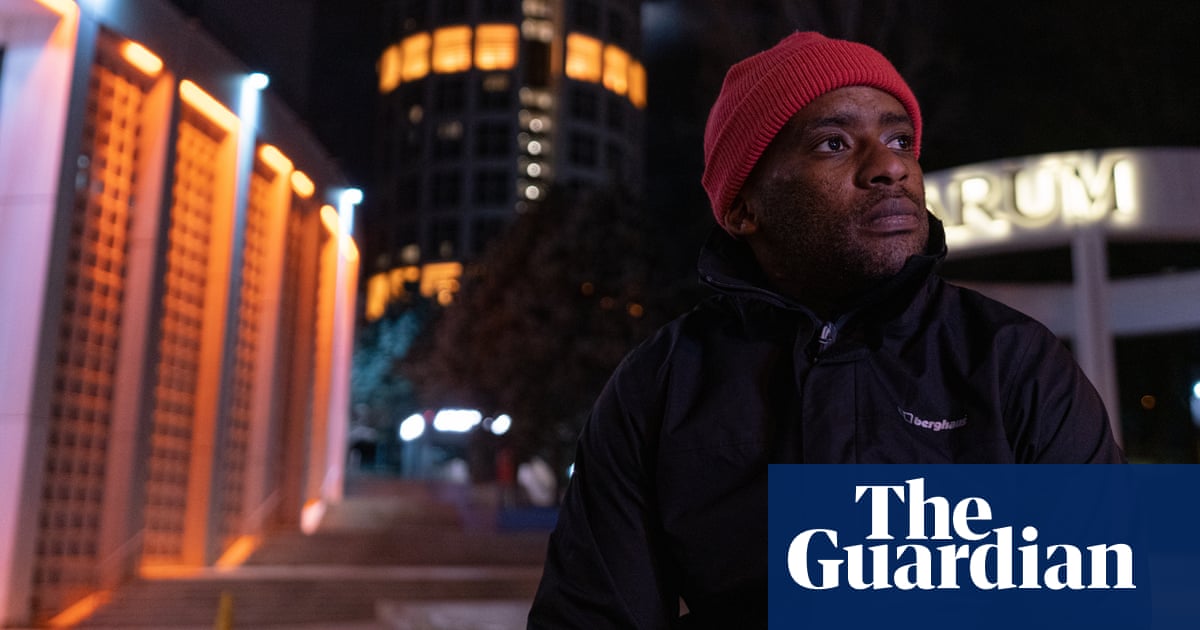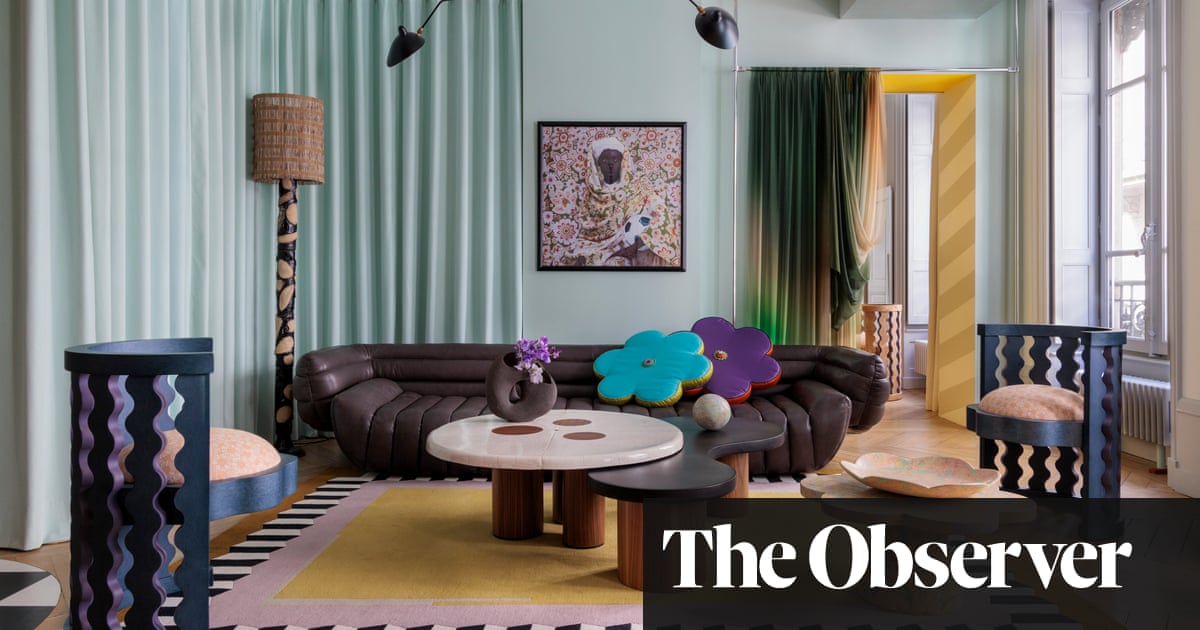
Kingsdown House is a substantial Victorian home that sits in the shade of a mature oak a few roads back from the seafront in Tankerton, Kent. The home was built by a Dutch shipping magnate in the early 1900s and now belongs to the Wise family – Dan, Jodie and their three school-age children, Cameron, Edie and George.
A suburb of Whitstable, Tankerton has become increasingly popular with families moving out of London (or “DFLs”– Down From London – as they are known locally). “We used to live in Blackheath,” explains Jodie. “Whitstable was only a 50-minute drive from there, so on sunny days, when Cameron was little, we would often come here for the day.”
In 2016, the young family found themselves considering a more permanent move to the coast; Kingsdown House was the second property they viewed. “It was that classic thing,” Jodie recalls. “I just got that feeling: this is the house.”
The family spent the summer here, playing hide and seek in the “rabbit warren” of rooms. Shortly after, Dan was posted to Chicago for two years and the family were forced to relocate. They decided to tackle a long-distance, full-scale renovation of the house, working with their close friends, Sonya Flynn and Mark Baker of Meme Architects, to transform this three-storey, cream-and-brown behemoth into a flowing, practical and deeply luxurious family home.
The work began in 2017 and took almost two years to complete. “Luckily, we had Sonya and Mark to make most of the decisions on our behalf,” says Jodie. “They would narrow choices down for us so it wasn’t completely overwhelming: WhatsApp was vital.”
Externally, the mock-tudor facade has been simplified. A new garage and annexe with guest accommodation has been added to the side of the house and a continuous band of charred timber cladding has been used to tie the new structure in with the main building. The windows and doors have been replaced with aluminium and, between the beams, a grey-green render balances the dark timber with the bronze finish on the window frames.
The main entrance is a wide, welcoming, glass pivot door that brings you directly into a thrilling triple-height space. With their generous floorplan, the couple were able to loose a bathroom on the second floor to create this void, which has been painted entirely in deep green (Thunderbolt by Valspar). Bespoke joinery and under-seat storage conceal clutter. “Storage is everything,” says Jodie. “You can never have enough cupboards.” The entrance is overlooked by a gallery landing and a giant pendant lamp made from folds of crushed silk illuminates the space.
I wonder how the exposed entrance works when the kids come home from school and dump their bags/shoes/coats: “Ah,” says Jodie, knowingly. “We have a separate entrance for the end of the school day.” Concealed in the wooden cladding is a regular-sized door that opens into a functional boot room, adjoining laundry and home gym. Here, the kids can shed their belongings before making their way through the rest of the house.
Internally, the layout has been entirely reimagined. Glazing and pocket doors allow for rooms to open up or close down depending on who’s home and what’s happening in the house at any one time, while the bold use of rich colours conjures different moods as you move through the space. “Before, I wouldn’t have any sense of where the children were – it all felt very disconnected, which isn’t a good feeling in your own home.”
From the lobby, glazed doors open on to a kids’ playroom. To the right is a minimalist kitchen that stretches the full width of the house. The design allows for an “overflow area” – a functional, yet no less elegant utility room with a wall of fridges and a glazed door that opens directly on to the front drive.
At the other end of the kitchen, floor-to-ceiling glazing opens up the view of the garden, which has been cleverly zoned and planted with a combination of tree ferns native to New Zealand (Jodie’s homeland) and evergreen shrubs for privacy. The glazed wall continues across the back of the ground floor to form a glass corridor that carries through to the kids’ playroom via a sliding pocket door and into the library/study beyond.
Beyond the study, a grown-up drawing room is reached via a panelled reception hall featuring an impressive, original split staircase that rises to a galleried landing. This area was clad entirely in varnished oak when the couple first moved in, but has since been painted a moody blue (Hague Blue by Farrow & Ball). The architects have replicated this original panelling and used it in each of the main rooms, creating a sense of completeness.
Upstairs, a narrow, nonsensical staircase has been removed allowing space for a striking black granite en suite in the main bedroom. Next door, the smallest bedroom has been turned into a dressing room. The colourful kids’ rooms (two en-suite; one with access to a balcony overlooking the garden) have been arranged at just the right distance from their parents’. A new staircase has been added that connects the kids’ rooms to the top floor, where there is an expansive games room under the eaves, a monochrome cinema room (“for watching Encanto”) and two generous guest bedrooms.
“What’s amazing, is that the house hasn’t lost its original charm,” explains Jodie as we end our lengthy tour. Arched doorways and stone fire surrounds have been kept intact and, at the foot of the staircase, a shiny ship’s compass that belonged to the original owner is embedded in the wood panelling.
Having coordinated the renovation from the other side of the Atlantic, I ask Jodie how it felt to finally move in:
“We were desperate to come back from Chicago, because we knew this was waiting for us,” Jodie says. “We caught the first flight we could and it was a welcome home. We could not have been any happier.”












