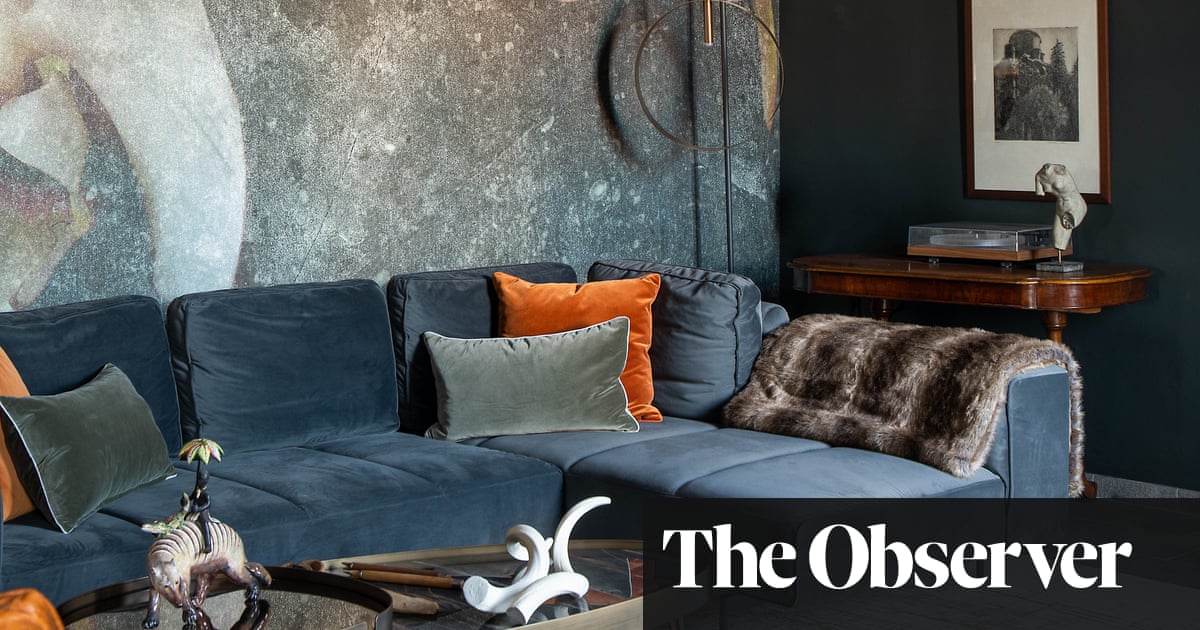
Alittle bit of British, a little bit of South African, and a lot of Italian style – this Lake Como house is exactly what the owner hoped to achieve from a very thoughtful renovation. “We didn’t want the house to lose its sense of belonging. We wanted it to stay in the local style,” says Veronique Hopkinson, a creative director who has transformed her background in advertising into a passion for interior design.
We are in Menaggio, on the shores of Lake Como, where Veronique and her husband, Bradley, after a very long search, found what they were looking for – a house that they could retire to. “We wanted to buy a property in a Mediterranean country and at the beginning we were very attracted by the sea. We searched in Spain, Portugal and Greece,” says Veronique. “We happened in Menaggio by chance. Bradley was on a business trip in Lugano, which is not far from here, and we came to visit Lake Como. We fell in love with this panorama – the lake, the mountains, everything was perfect, so we decided this must be the place to buy a house.”
Originally from South Africa, the couple travelled the world (Bradley works for Microsoft) along with their two daughters, living on four continents over the years. Moving around the globe so regularly and living in different cultures gave Veronique an education in design and an appetite to use it.
They started the renovation during the pandemic, and Veronique was forced to manage the project remotely from the UK during the lockdowns. In this time she chose the furniture, designed the layout, the kitchen, the rooms. She bought some of the items and furniture in England and others – like wooden statues, the artworks and the beautiful tapestry – came from South Africa. But to give continuity to the spirit of the house, Veronique kept some of the furniture that came with it. Mixed with Timothy Oulton design items, vintage furniture from the UK and South African decorations, the Italian furnishings of the last century create a common thread between the rooms of the house that spreads over three floors.
The entrance with the stairs in local Moltrasio stone was pretty much left untouched. The original handrail was retained and hexagonal tiles recovered.
The main living room has a leather armchair, sconce and chandelier by Timothy Oulton from Nomad Selection, while the fireplace and huge mirror above it are both original and were saved during the renovation. The brass coffee table is from Riflessi Milano and the wallpaper is from Tecnografica. The vintage oval table was found in the house and kept.
The kitchen is tailormade by a local carpenter, and an antique piece of wood serves as a table extension from the black kitchen island. For the main living room, Veronique was inspired by the lake colours, embracing dark hues which contrast with the vibrant and spectacular colours of the water outside. But the darkness inside also leaves you feeling cosy and warm, like a nest.
While the carpet and painting in the hall are from South Africa, an old wooden chest was another “gift” that was already in the house. The stairs on the upper level are covered with the original hexagonal tiles, which needed to be restored, and all the bedrooms have been finished in a similar style – all have canopy beds from Gallery Direct UK and wallpaper by Jane Clayton.
Interestingly, the couple bought the house after only seeing photographs of it. But even if it had been in poor condition, they knew they could go through with it. In the end, “The views and the panoramic veranda-style kitchen with this extension on the outside stole our hearts.”












