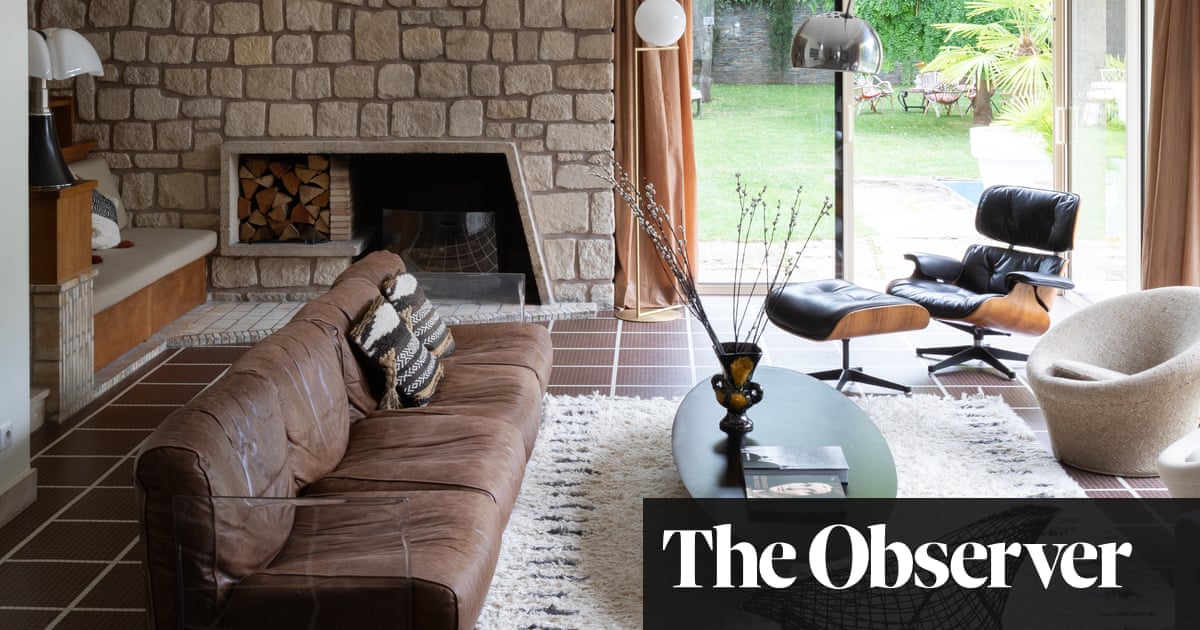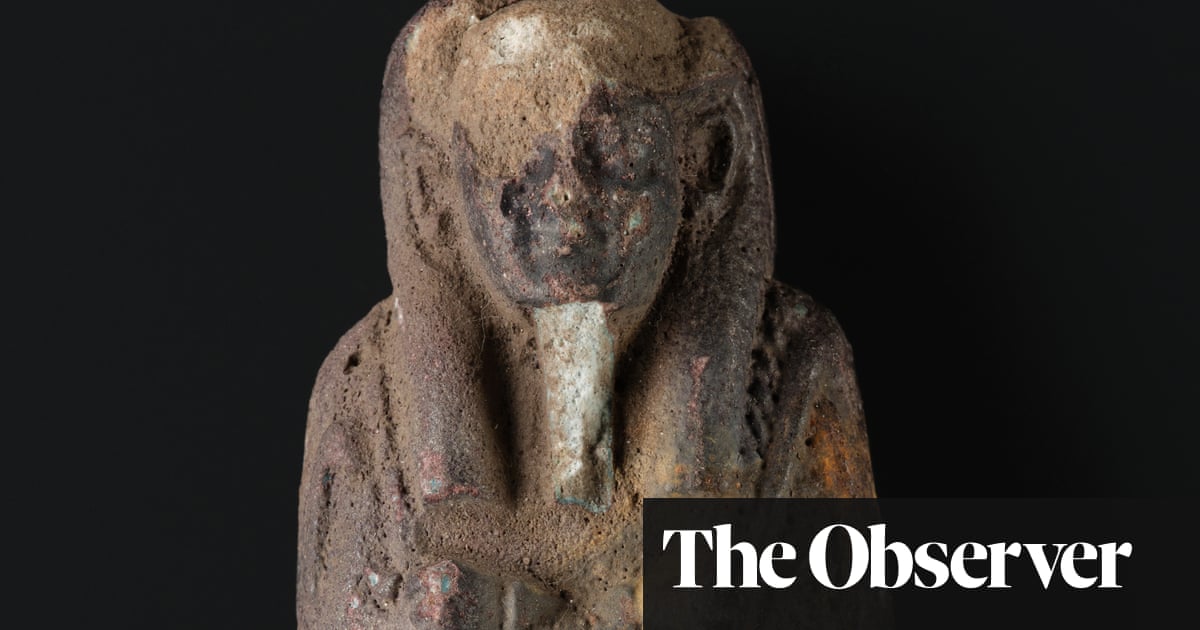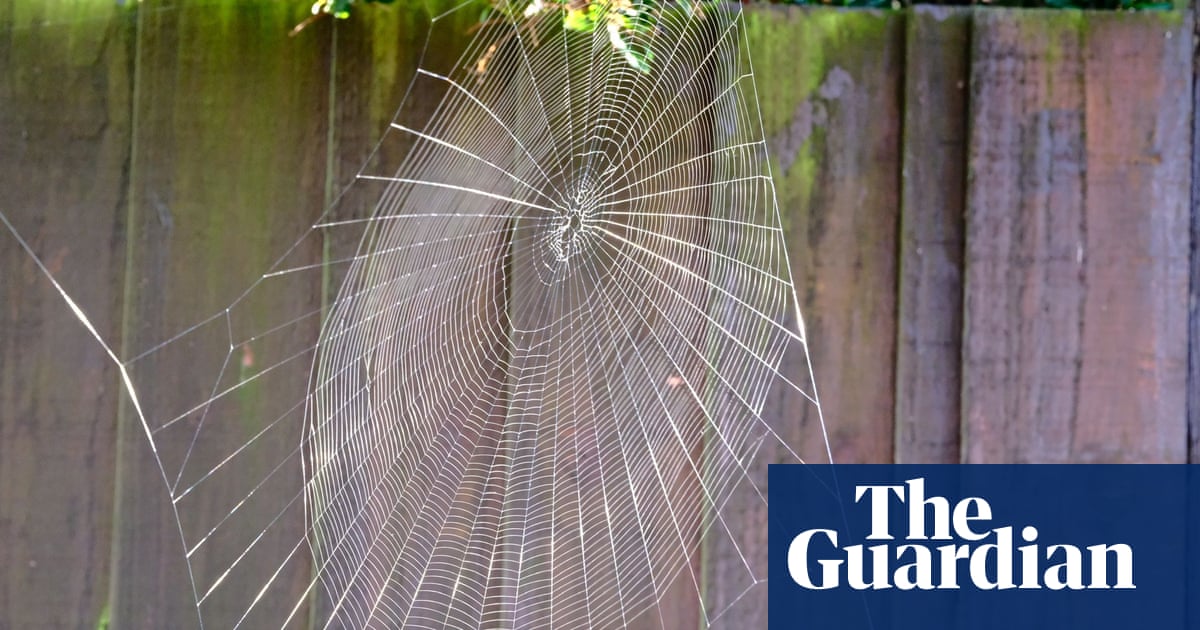
Although both Marie Bergé and her husband, Emmanuel, are from Rheims and knew the area well, they were surprised when their estate agent showed them a rundown midcentury property in the heart of the city that they had never seen before.
“We found a real gem,” says former fashion stylist Marie when describing her first visit to the 1950s house located in what is unofficially known as the capital of France’s Champagne region. And it is special, the architectural style is typical of the French modernist movement, in the tradition of Le Corbusier with substantial expanses of glass providing lots of natural light. And it makes sense that they hadn’t seen it before – the two-storey house is surrounded by mature trees, offering privacy and a comforting sense of isolation.
Every room, although very dated, featured something unique, such as the fireplace in the master bedroom and mosaic floor tiles that run through the open-plan downstairs living areas.
“Despite the state of disrepair, we could immediately see great potential in the house,” says Marie. Transforming the property into a family home for herself, her husband, Emmanuel, and their three children was her main objective, but maintaining or restoring as many of the existing tiles, glazing and architectural features as possible ran parallel to that. “We wanted to keep all of the original elements, including the flooring, the mosaics and even the pleated blinds,” says Marie. “The property was built between 1954 and 1956, it had the features of the postwar reconstruction era – the owner was very avant garde for the time, he had the spirit of the lead character in Jacque Tati’s film Mon Oncle, he ran a business in the building next door.”
The house had changed hands several times since then, and when Marie and Emmanuel bought it in 2013 it was structurally sound, but a lot of remedial work was required. “The previous owners hadn’t really taken care of it,” says Marie. “Fortunately the elements we liked were still intact, like the exposed stone walls and a bright blue kitchen.”
The original kitchen has stood the test of time, for the most part, and they were able to find a carpenter to help them reproduce a few cupboards to complete the space. The former occupants had at one point made an attempt to update the electrics. “We were hit with a surprise when we found that it had all been done wrong and wasn’t up to code. We had to redo all of that before we could move in,” says Marie. “We were able to stay at a friend’s house for three months and when we eventually moved in, the kitchen wasn’t ready yet and we didn’t have a TV, so it all felt quite 1950s.” In the bathroom, the original floor tiles remain in place, while Marie has managed to source replacement black wall tiles from popular French DIY shop Leroy Merlin. “We even been able to keep some of the sanitary ware and update the plumbing system.”
Renovating while trying to pay homage to the architecture was a challenge. “The property was very modern for the time it was built – for instance, we have underfloor heating upstairs,” says Marie. “But the glazing all needed to be updated to meet building regulations and increase comfort levels.”
Marie leant on her fashion knowledge of mixing colours and patterns to help finish the interior, sourcing furniture from eBay and popular secondhand website Le Bon Coin. She’s been resourceful and creative when finding furniture to complement the architectural style. “I had to take some pieces from my parents who have lots of 1970s items that seem to fit better than 50s,” she says. “As I’ve never liked the monochrome look, it was fun to choose coverings like the flamingo print, mixing iconic design pieces and unknown vintage ones.”
Among her favourite buys are the vintage Togo sofa in the living area – a Ligne Roset classic by Michel Ducaroy. She also found Mushroom armchairs designed by Pierre Paulin for Artifort. In the kitchen, a Campari suspension light by Ingo Maurer complements the pink Formica worktop and Marie’s collection of Vallauris ceramics have been mounted on the dining room walls. “They remind me of my childhood – a magical time.”
Back in the living room, large glass doors open out to the garden where the family spend most of their time with friends in the summer months. The panoramic views help blur the boundaries between the spaces, allowing them to appreciate the external space even during the cooler months. Despite the high-end finishes and architectural features, the house is a family home with a healthy dose of chaos. “We usually start our weekends with a relaxed breakfast, reading newspapers and chatting over a mug of coffee and a croissant,” says Marie. “Then everyone goes about their business for the day, DIY, cooking, gardening, reading, drawing. The evenings usually end with us entertaining large groups of friends, as we love to have guests over.”












