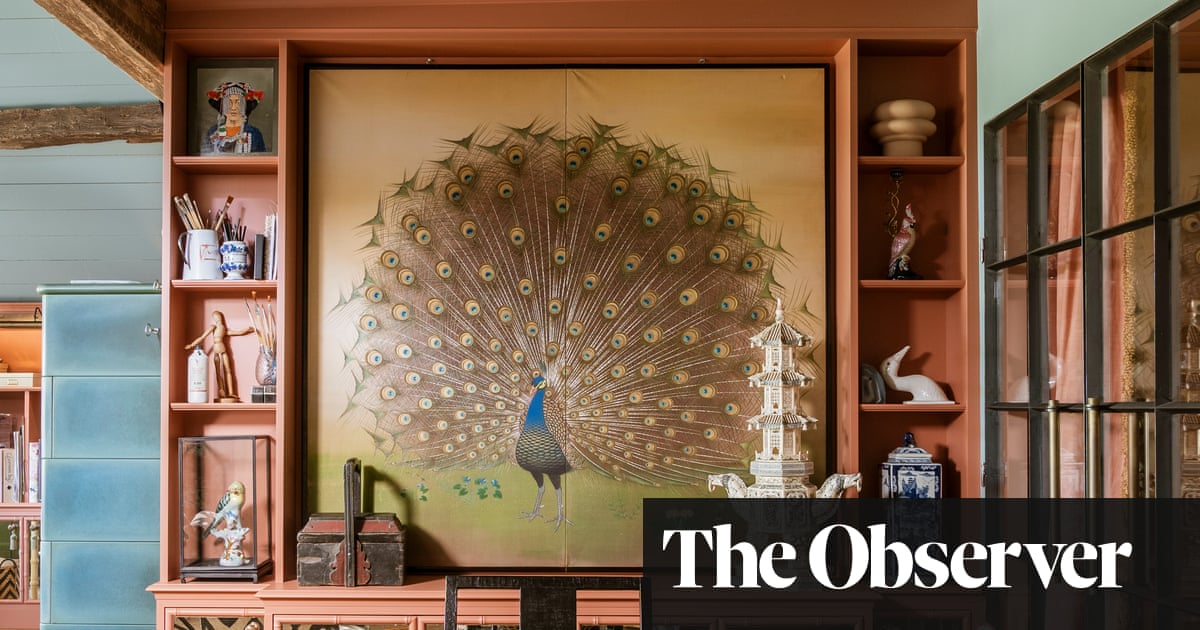
Ifell in love with her!” exclaims Reineke Antvelink. “I think she’s just beautiful. I’m always wondering: what have you been through these past 400 years?” The Dutch interior designer is talking about her own home (“I think of the building as a she”) – a beguiling 17th-century thatched farmhouse in rural Abcoude, just 20 minutes south of Amsterdam.
Reineke left the city behind eight years ago – a move precipitated by a lengthy project in Italy. “I was working on a large retreat in northern Italy,” she explains. “I lived there on and off for a few years and the site was completely immersed in nature. Each time I went, I noticed how calm my surroundings made me feel. When the project was finished, I said to my husband, ‘I want to leave the city, I want us to live in nature.’ This was the first place we saw.”
Reineke took her husband, Olaf, to view the property. “I got him at a weak moment,” she recalls with glee. Olaf – who was hungover – was persuaded by Reineke to put in an offer on the spot. When the hangover abated, Olaf started to panic, but Reineke held her nerve. “Although the previous owners had restored many of the building’s original features, they hadn’t been able to keep up with the repairs,” she says. “The house was a bit sad, but I knew we could make her shine.” With three young children and a growing business to run, it marked the promise of a new adventure – albeit in a slightly dishevelled and ancient farmhouse.
Reineke studied fine art in Amsterdam and worked as a set designer before segueing into interior design and founding her company, RA Studio, 10 years ago. She decided to approach the creaking farmstead in Abcoude “as if it were a living painting”. They began by replacing the thatched roof and converting the adjoining brick carriage house into their company headquarters (“I’m the creative; Olaf makes everything happen”). The neglected garden took four years to fully restore. By comparison, the house was “actually quite easy”.
Low ceilings, sloping roofs and beams lend the house its unique character. “What I really like about this house is that it’s arranged across so many different levels,” says Reineke. “Nothing is symmetrical, there are flights of stairs everywhere, big doors, small doors – it’s very easy to get disoriented. In fact, upstairs, you can go from room to room via several cupboards. It’s perfect for playing hide-and-seek.”
Reineke has heightened the fairytale-like quality of the farmhouse with richly layered interiors, unexpected artworks and antiques and a menagerie of animals, including house-trained horses, sheep, dogs, cats, and Diego the pig, who occasionally lets himself in. “It’s very Pippi Longstocking,” she says.
At the back of the house is a large living space, once used as a cow barn, with far-reaching views of the countryside. With 7m-high ceilings, the room could easily have felt cavernous and unwelcoming, but Reineke has transformed it into a cosseting space by painting it Farrow & Ball’s Oval Room Blue and adding a contemporary tile stove. Bespoke cabinetry painted in coral and finished with antiqued mirror glass helps divide the room into separate areas while providing additional display space for Reineke’s collection of art.
The central dining room is wrapped in raucous, art-deco inspired wallpaper (Babylon by House of Hackney) and furnished with Asian-inspired antiques and artwork. Aside from the terracotta tiled floors, it’s about as far from any farmhouse aesthetic as you can get. “All the furniture and objects I’ve collected throughout my life have moved in with us here,” she explains. “They worked in our industrial apartment in the city, and they work here, too.”
In the smaller living room, known as an opkamer, the focal point is a historical painting of a Chinese familyy that Antvelink bought at auction many years ago. “All the colours in this room come from that artwork,” Reineke explains. Traditionally, the opkamer would have been the one room the farmers kept warm. “It’s funny because this is the room we retreat to in winter,” she says. “We light the fire and huddle up on the sofa together, dogs included.”
Upstairs, the main bedroom is snuggled up under the eaves, which have been painted marshmallow pink. (“It’s like sleeping in a tent,” says Antvelink.) The adjoining bathroom was completely refurbished. “It’s on the top floor, so we weren’t allowed to add too much weight to the timber structure,” Antvelink explains. “Instead of using marble, I commissioned a painter to create this monochrome, marbled effect. It’s incredible: real craftsmanship. To me, it’s much more romantic – and sustainable – than the real thing.”
As a designer, the urge to evolve the interiors is ever present. “I’m always looking to add more,” Reineke confesses. “There’s usually a decorator in the house adding a new colour or a different wallpaper. Nearly 400 years after being built, it remains a constant work in progress.”












