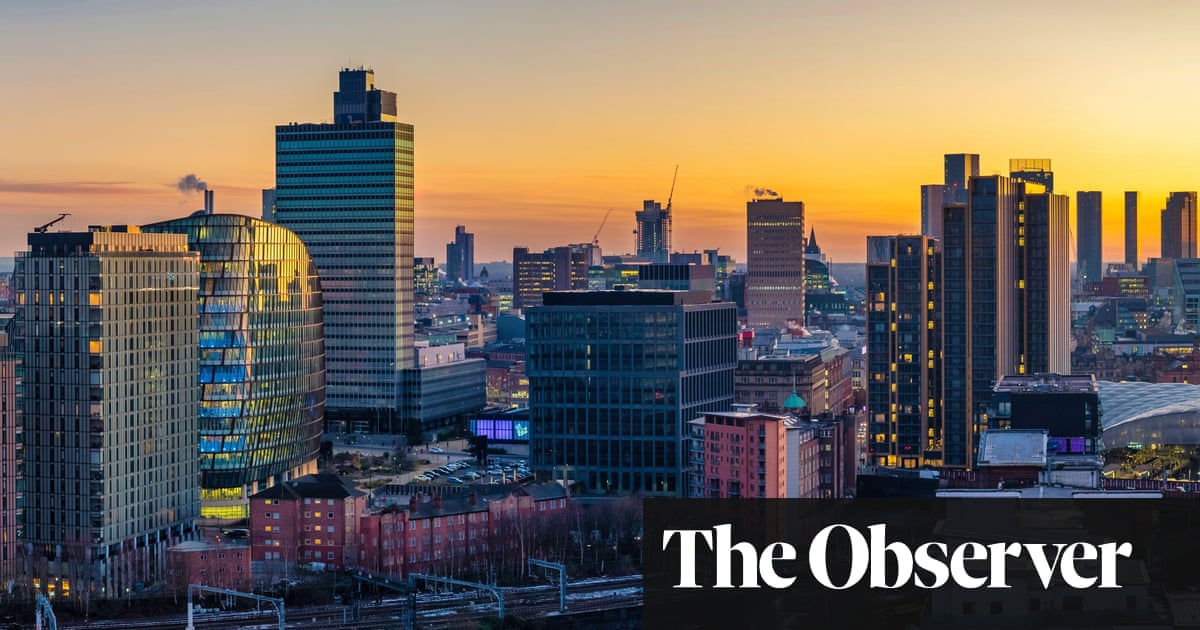
On Oldham Road in Manchester there’s a new 12-storey block of 144 flats to rent, called Poplin, designed by local 19-year-old practice Tim Groom Architects. It has character and presence, with vertical rhythms of brick pillars and horizontal concrete bands every other storey, incised with repeating arch motifs. At the top there’s a larger-scaled pattern of arches. A sense of substance is imparted by the thickness of reveals, and by deep balconies that are in places hollowed out of the facade.
Its four-square sturdiness and faintly Venetian theme have an obvious likeness to the city’s 19th-century mills – a potentially clumsy allusion that, as the building has enough of its own personality, instead adds to its identity. Some of the building’s heft is, on closer inspection, illusory – visible joints betray the fact that the solid-looking concrete is actually composed of thin panels, and elements that might resemble cantilevered concrete beams in its neobrutalist atrium turn out to be made of metal sheet. But there’s enough oomph to lift this project out of the run of generic new apartment blocks to be seen all over the country.
Manchester’s new architecture has had some bad press recently, after a report last autumn by the campaign group Save Britain’s Heritage that savaged the city’s new skyscrapers, so it’s good to see some thoughtfulness and intent. Groom himself is keen to credit the city’s much-criticised planners for their insistence that developers don’t mess with the designs with which they achieve planning permission. The trouble is, this sign of interest in architectural quality isn’t much evident in other works under the city council’s oversight.
Just round the corner, in Great Ancoats Street, a few skinny trees stand witness to a failed attempt to make this car-thronged road into a “European boulevard”. A few minutes’ walk southward towards the centre of the city there is the recently completed “regeneration” of the busy, bar-lined Stevenson Square, which it was hoped would make it “a more welcoming and accessible place”. It has instead delivered a riotous confusion of cycle paths, traffic lights and brightly painted concrete blocks on which you’re meant to sit. It is, according to some reports, a “nightmare” for visually impaired people.
From almost any point in the city you can see the new towers, rising up to 67 storeys high, that provoked Save. They are mostly residential, many of them built either by Salboy, the property company of the Betfred magnate Fred Done, or “Manchester’s leading property developer”, Renaker. The best-known tower-builder is ex-footballer and commentator Gary Neville, whose £400m, 41-storey St Michael’s development is under way in the city centre.
“The scale of these buildings,” says Eamonn Canniffe, one of the authors of Save’s report, “has nothing to do with the scale of the existing fabric. There’s no connection. There is no relationship.” In the absence of an overall vision or plan, he says, planners accede too easily to the demands of developers. The problem, says Canniffe, a Mancunian who teaches at the Manchester School of Architecture, is then not just in the effect on views, but also the “miserable” open spaces created between new and old and between new and new.
Some, like Salboy’s forthcoming Viadux, the proposed 76-storey Viadux-2 and the already-there Axis, are shoehorned opportunistically on to scraps of land between roads, viaducts and canals, leaving the experience for passing pedestrians little better than it was before. In Renaker’s “world-class skyscraper district” of New Jackson, there are clusters of towers, some already completed, built on cleared land. Here, the opportunity arose to create new public spaces, and such things as a primary school, but the notorious wind effects of tall buildings, which have been well known at least since the 1960s, tend to blight the former. The school, despite the abundance of space on the site, has its playground on its roof, and its location is on the edge of the development, close to the fumes and noise of busy roads.
There has been pushback against the criticisms by Save and others, by those who see the towers as signs of progress and prowess. They are, it could be argued, modern versions of those old mills, confident economic engines that were also not too fussy about their impact on their surroundings. Tim Groom is pleased that the council is “forward-looking, pro-development and pro-business”. He argues that it does in fact have plans, in the form of the Strategic Regeneration Frameworks that are drawn up for specific areas, including the one in which Poplin stands.
It’s moot whether these stacks of air-conditioned residential units, many of them sold to overseas investors, are the most sustainable form of housing – environmentally, socially and economically – that Manchester could hope for. But even if it were the case that buildings of this size are inevitable accoutrements of modern, prosperous cities, it should surely be possible for a tiny proportion of the sums invested in them to be directed to integrating them better with a magnificent historic city.
The flats at Poplin are built for rent, at prices for two-bedroom units starting from £1,400 a month, with 51 of its 144 flats available for key workers at discounts of 20 to 25%. The building is now 88% full. It’s less glitzy than the towers of Renaker, Salboy and Neville, with just-fine apartments given a hard edge by some exposed concrete pillars, but it fits considerably better into the fabric of Manchester. If the planners have the will to make some sort of stand on the details of buildings such as Poplin, perhaps they could also find the courage and the knowhow to create public spaces, both around new developments and in the existing fabric, of which the city could be proud. Which, if they made modern Manchester more desirable and livable, would also bring economic benefits.











