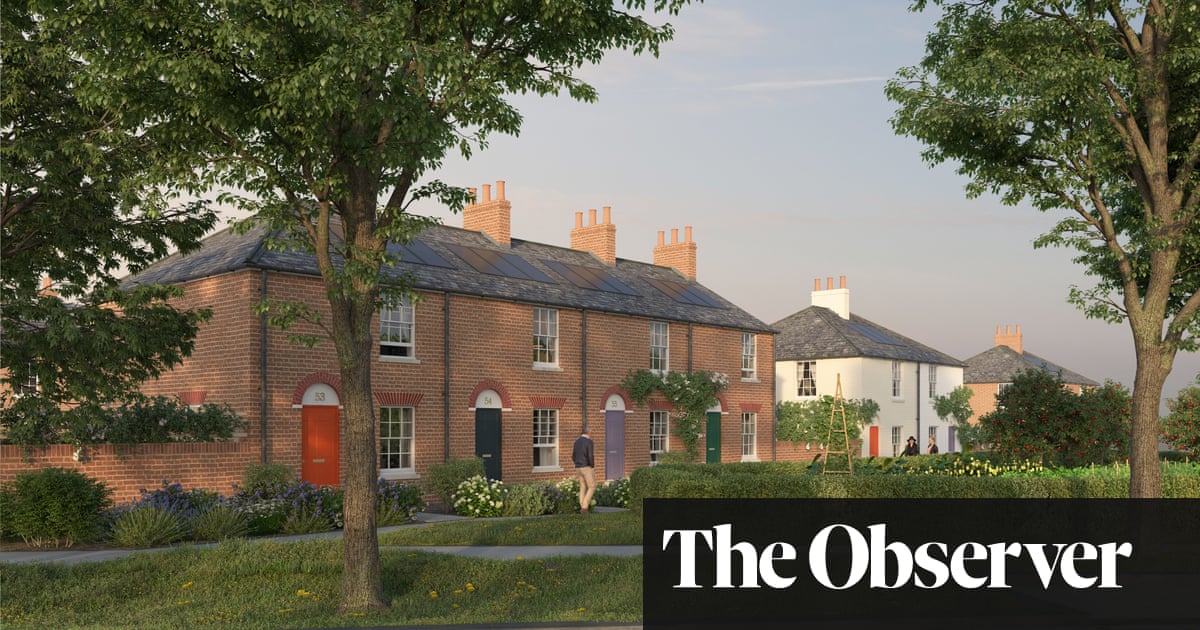
“We’re all proud to have a king,” laments a resident of Faversham in Kent, “but we thought he was going to be a custodian of the land and look after it.” “Disgusting”, says a passerby, walking her dog, when asked her opinion of proposals by the Duchy of Cornwall to build almost 2,500 houses on the edge of the town. “The feel of the town is changing,” says Carol Smith, a lifelong resident who says she will move out if planning permission is granted: “It breaks my heart.” The Duchy of Cornwall is, of course, the private estate (687 years old and covering just over 200 square miles) of the Prince of Wales. These plans were a pet project of Charles III, from the time when he held that title.
It wasn’t meant to be like this. “Beauty” in architecture, according to the campaign group Create Streets – by which they tend to mean traditional-looking buildings like those in Poundbury, the duchy’s well-known model town in Dorset – is the magic ingredient that will charm nimbies into welcoming new housing. If only everything were as lovely as in the old days, goes the thinking, objections would fall away – a concept, thanks to Create Streets’ advocacy, that has been incorporated into national planning policy. South East Faversham, as the development is called, is in effect the next Poundbury, designed according to similar principles, yet furious locals tell me that, “even if some of the homes are less hideous than usual,” the project “will end up being a car-dependent dormitory town”. Architectural style counts for little next to emotional and practical objections.
The houses look brittle and buttoned-up; the scheme’s best quality is the way it is structured around landscape
In some ways the new development will indeed be beautiful. Or, at least, in a different league from the typical estates thrown up by volume housebuilders. The landscape architect Kim Wilkie, working with the architect Ben Pentreath, has devised a plan shaped around existing contours and flows of water, with shallow valleys containing wildflower meadows and allotments, through which rainfall would drain into dew ponds. A wooded embankment, up to seven metres high, would shield the site from the noise and pollution of the M2 motorway, which runs alongside, while also breaking the prevailing winds. Increased biodiversity is promised, and the recycling of wastewater and sewage.
Grids of treelined streets would overlay these more natural patterns, their straight lines adapting and modifying where they meet the green spaces, with the oblique lines of an old lane and a livestock drove road cutting across them. A cricket field, an enlarged replacement for one already on the site, would act as a central green for the new community. A primary school would be built, along with shops and commercial spaces providing work at a rate of one job per household. Footpaths, cycleways and “flowing open spaces” would create what is promised to be a “walkable” neighbourhood. There would be 400 homes for social rent and a further 475 affordable dwellings.
The houses and other buildings would be mostly in Georgian and Victorian styles, creating the picturebook quality already to be seen at Poundbury and the duchy’s development of Nansledan in Cornwall. Personally, I find these buildings brittle and buttoned up, unresponsive to the flow of the landscape, and, although they are modified a little to imitate local variants, not really particular to their location. It’s also weird that, in a town that has evolved over centuries, whose best quality is the delightful jostle of different architectures in its centre, any style less than 100 years old should be excluded. But the look of the new houses is not the most important issue – the scheme’s best quality is the way it is structured around landscape.
None of which placates the objectors. The plan, which would increase Faversham’s population by more than a quarter, and would come on top of large new housing estates by other developers, is, they say, too big for “our sweet historic little town”. They resent the loss of country walks. They argue that the development would be built on Grade I agricultural land, which is against planning policy and would endanger national food security, and that, as the walking routes into the town centre and to the railway station are quite long and in places unattractive, residents would take their cars on to what are already congested roads.
I’d dare to suggest that it may not be as bad as they think, that they may enjoy strolls through Wilkie’s biodiverse meadows; that the character of Faversham’s centre may survive the expansion of its outskirts; that added population may even boost its flagging commerce; and that, as important as farming is to the national interest, so too is housing. Seen from afar, this looks like a good site for development, being next to an existing town and on fields whose natural beauty is compromised by big roads and dull (if productive) agriculture. But at the same time, objectors’ fears about impacts on traffic and other local services look well founded, and their feelings for the place where they live deserve respect.
The bottom line is that the project would be taking something from the lives of at least some of the residents. At the same time, the magic of planning permission would give the duchy a prodigious uplift in value, as if it had struck oil under the blackcurrant bushes that for now grow there. In the light of this, the duchy should give much more to the town from which it would benefit so much – properly sort out its transport issues, for example. Perhaps, given the support of the current Prince of Wales for affordable housing, it could do better than the 35% on offer. Whether the houses are neo-Georgian or arts and crafts or modernist is trivial by comparison.












